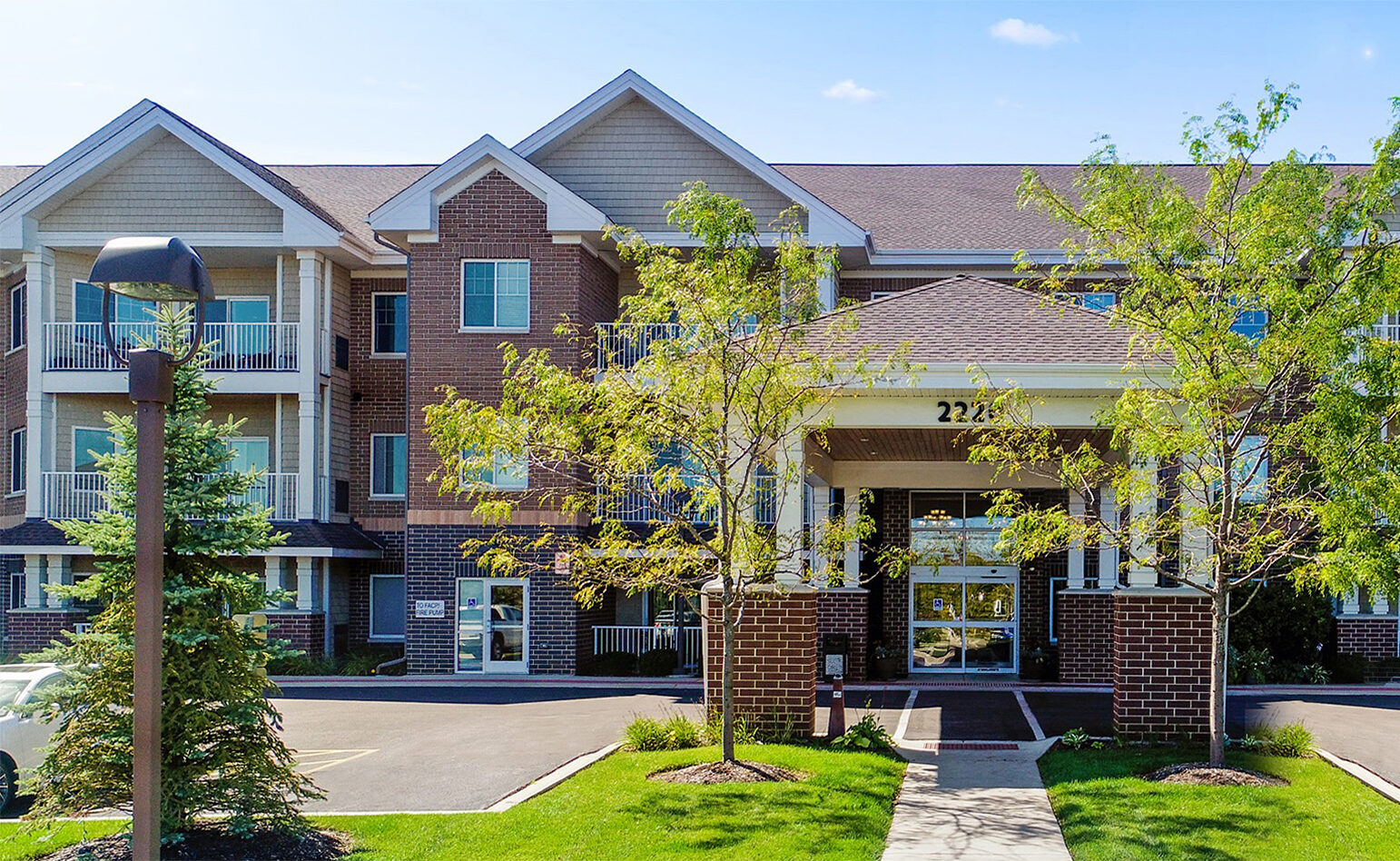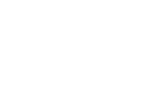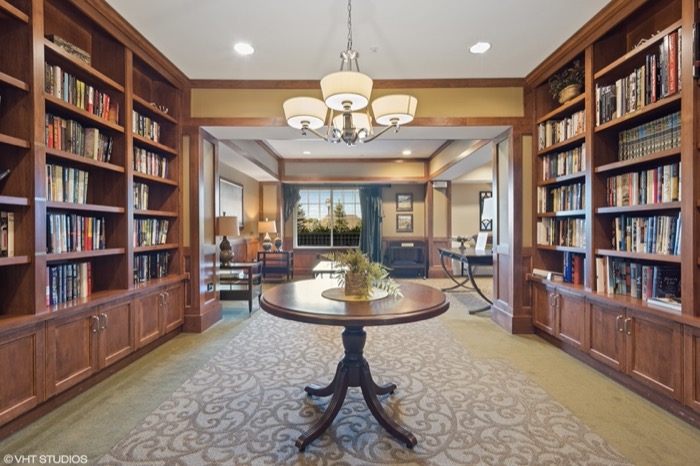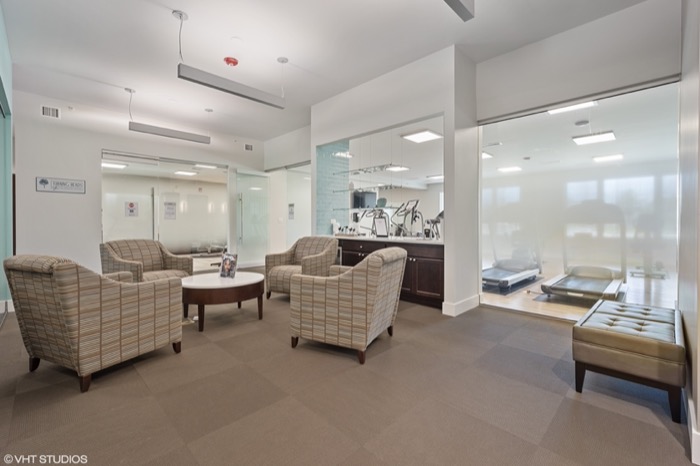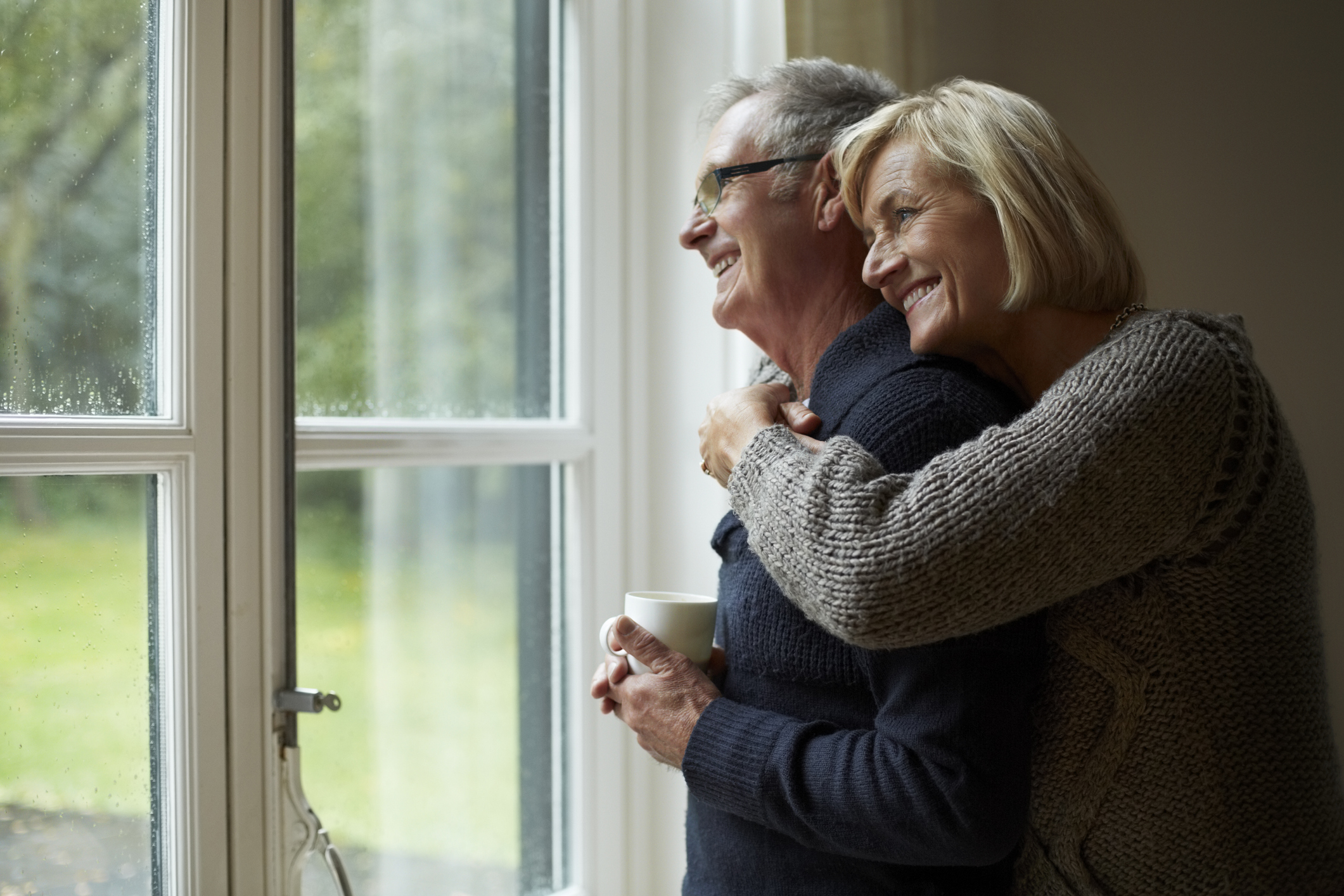Join us at The Lodge of Northbrook.
Why not see for yourself what makes The Lodge of Northbrook the area’s premier independent living community? Give us a call and we’ll schedule a tour at your earliest convenience.
Call 224-412-8745 today for a free, personalized tour.
Or complete the form to receive our information kit.

